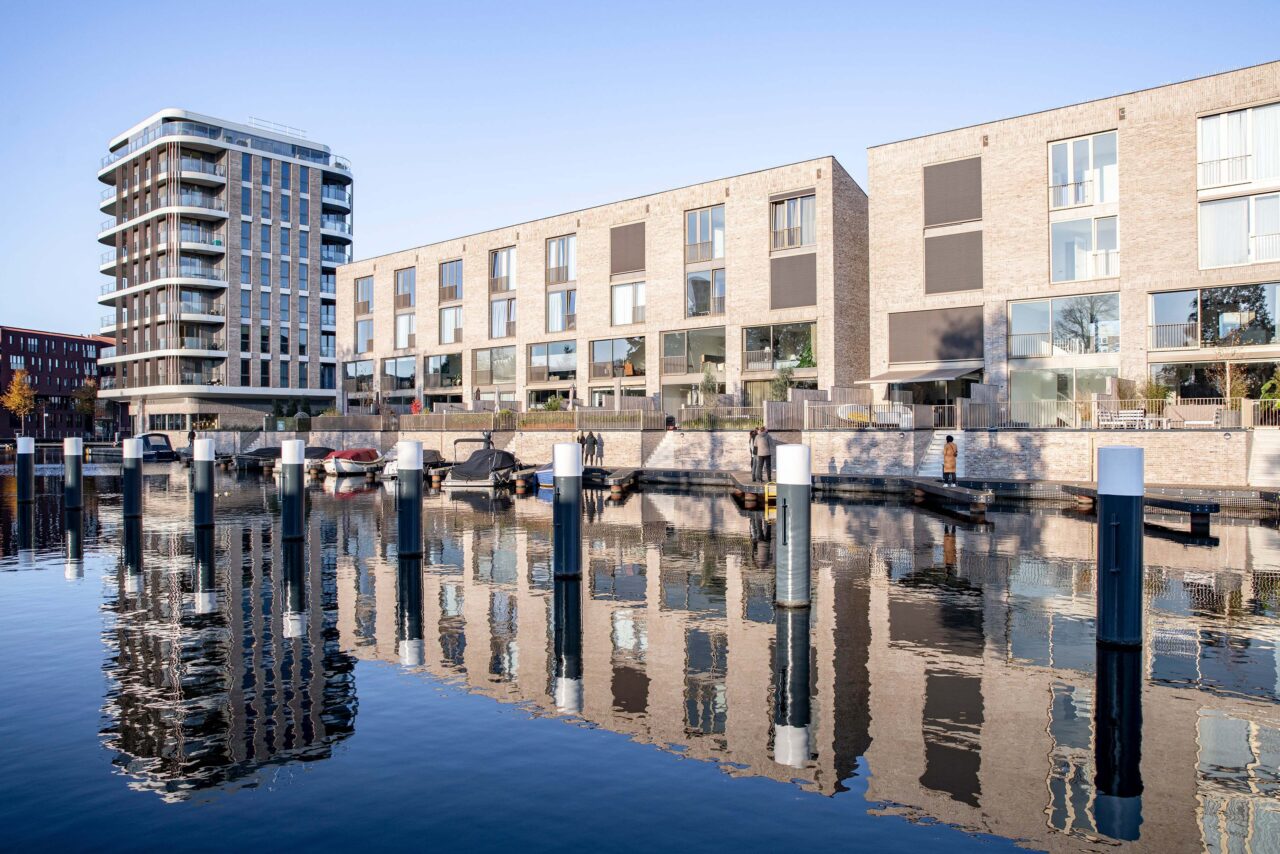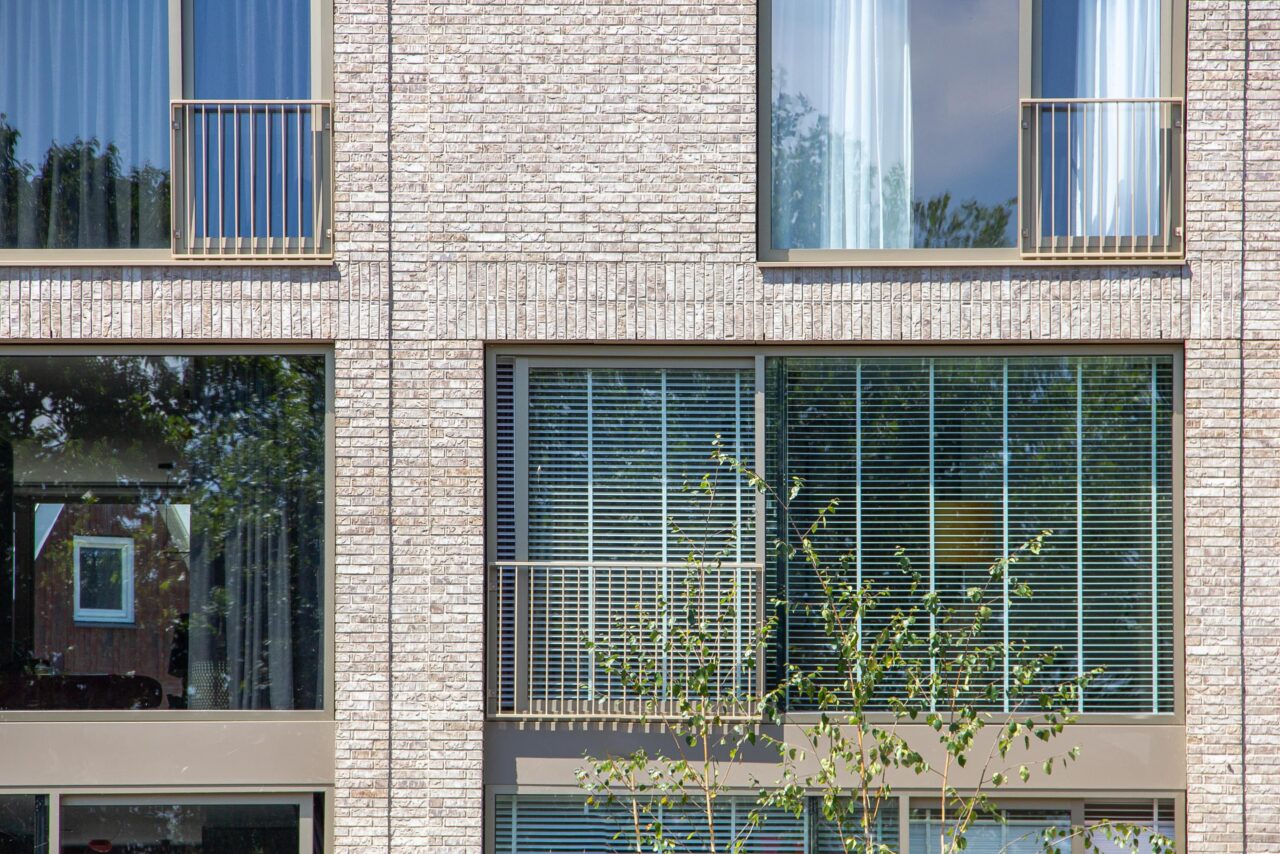
Havendreef
Harbour jewel
Havendreef, Heemstede
Compact ensemble
The buildings are located on a jointly occupied deck above a two level car park, constructed for the benefit of residents of both the tower block and the wider community. A public pier links the homes and neighbourhood with the new harbour café located below the tower.
Stacked penthouses
The apartments form a slender, light tower. The elevation is a construction of chiefly glass and bronze coloured aluminium. The outer skin is folded in vertical stands, almost forming a veil around the tower and framing the generous terraces. Horizontal white aluminium bands score the rhythm of the stands with icy opulence, imparting a vertical and statuesque feel to the entire building. The trim tower is flexible in layout, with one or two homes per floor, varying in scale. The tower floats above the café, ensuring the sight lines remain open from ground level.
Spacious houses with private jetty
The deck connects the tower and the houses with the terraces. Both on the street side and on the waterside, close attention has been paid to the links at ground level, as well as to the pier. The houses with the terraces exude an exceptional look and style through the careful selection of various types of masonry and subtle parcelling. Each house benefits from a dedicated parking space, storage and access to the car park. The 3-4 storied homes are spacey, airy and light, with living spaces at deck level and on the first floor. The roofs are pitched and offset by the subtle roof terraces which bask hidden in the late afternoon sun.
Info
Heemstede
Google maps
















