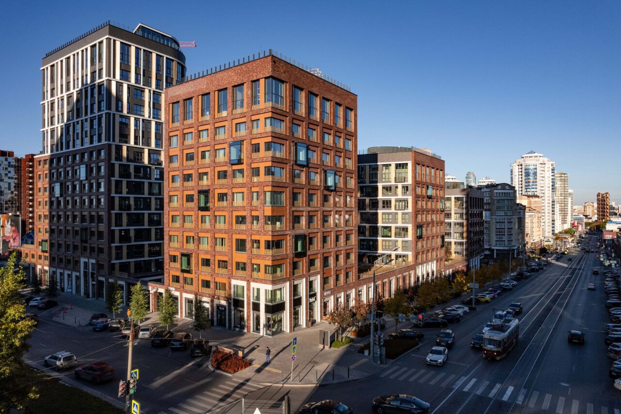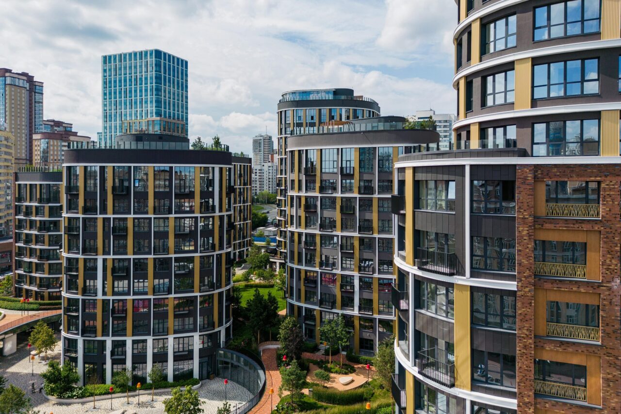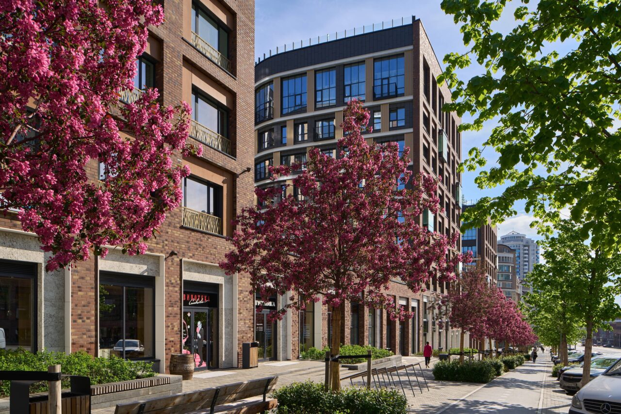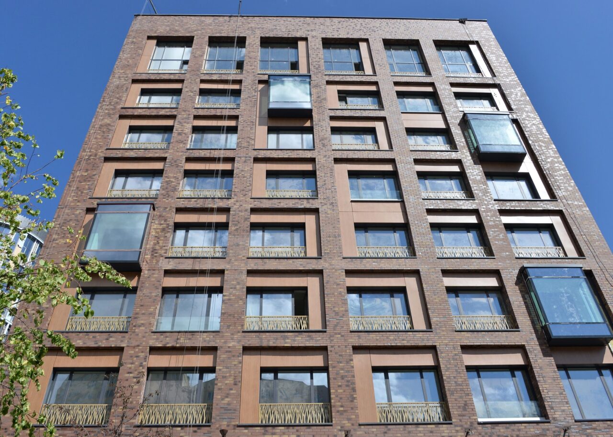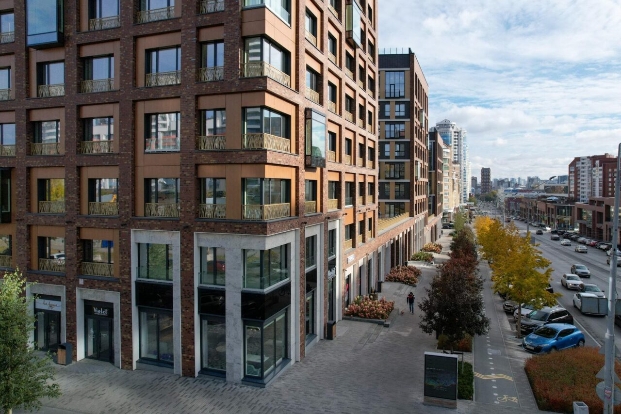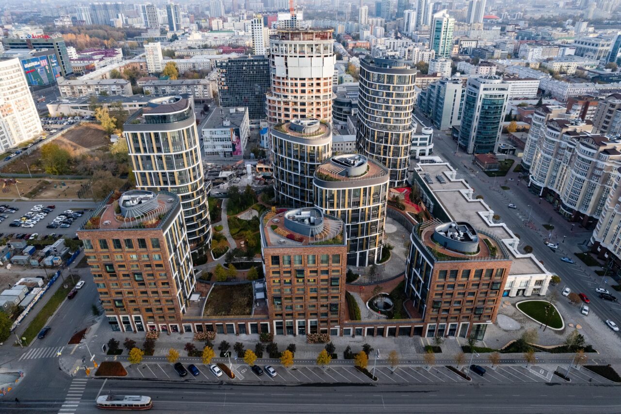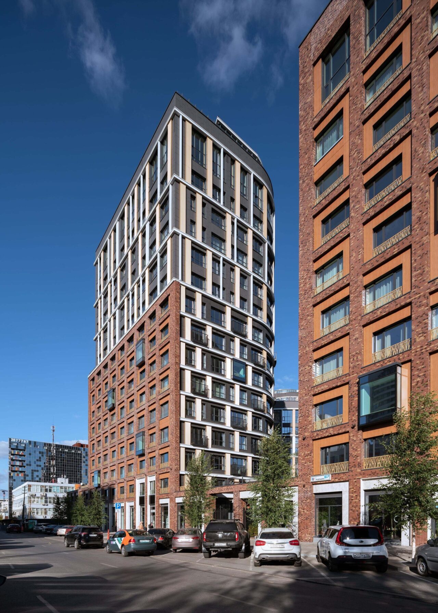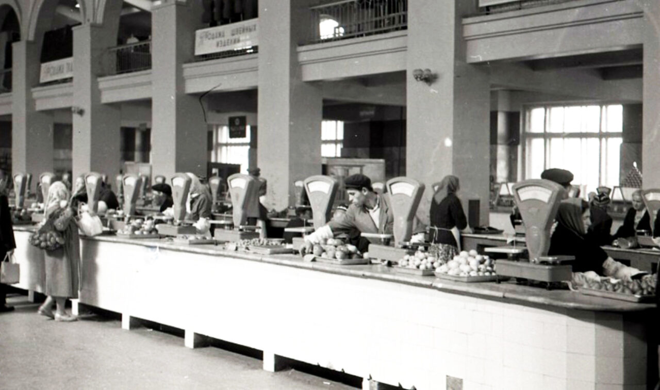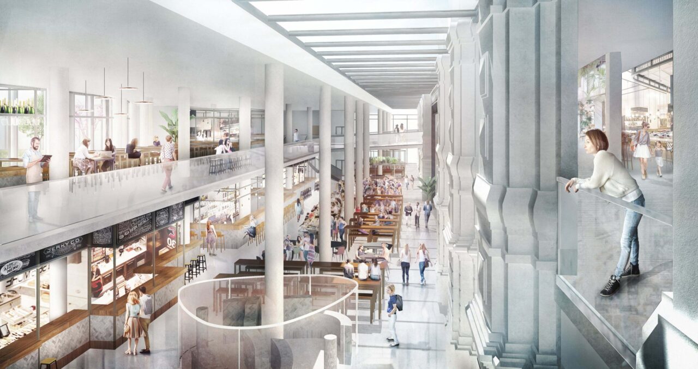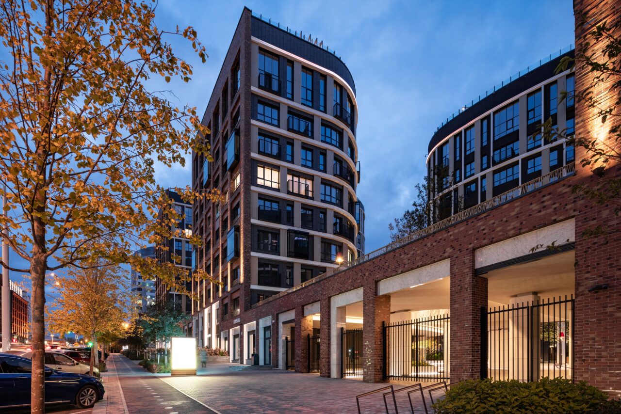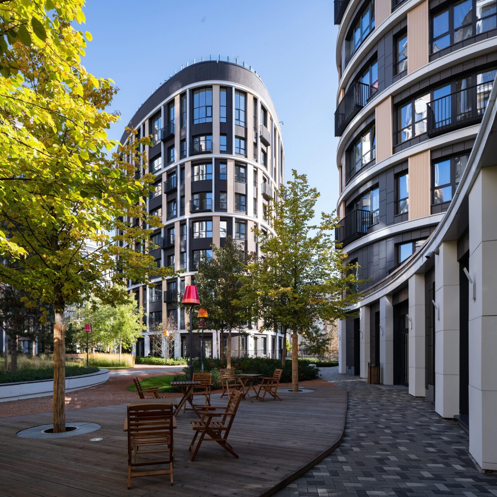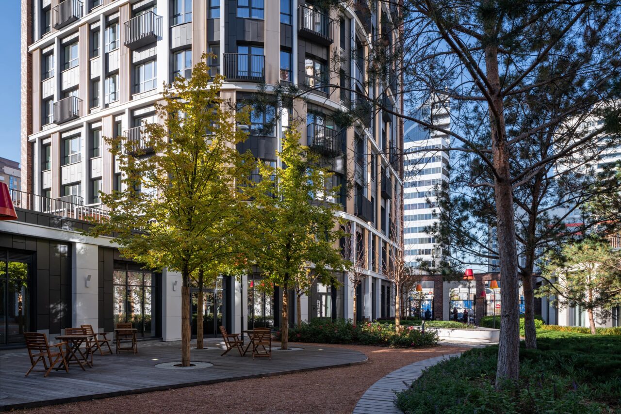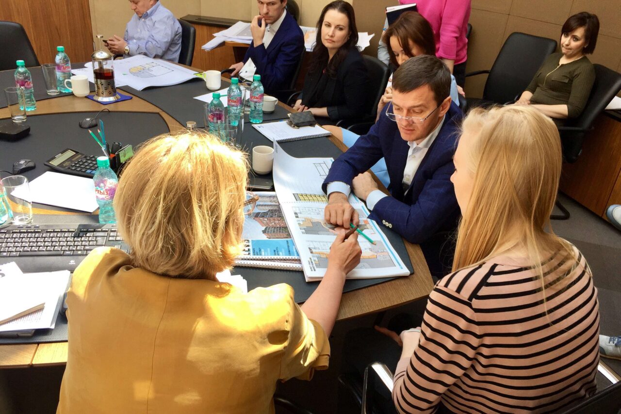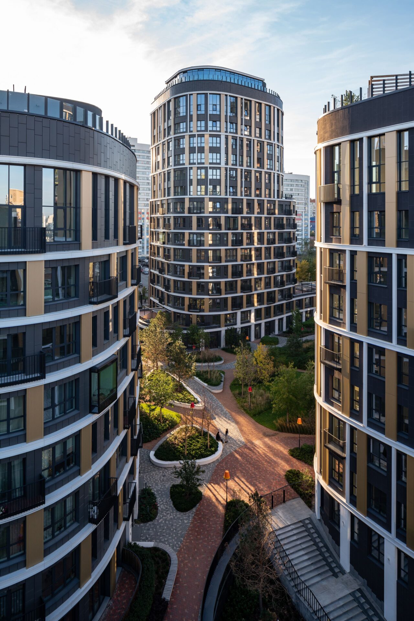
Forum City
Metropolitan intimacy in Yekaterinburg
Forum City, Yekaterinburg, Russia
Repairing the grid
One of the problems in the center of Yekaterinburg is the lack of safe intimacy in the experience of public space. This is often the result of a discontinuous layout of the urban plan in many residential neighbourhoods. When buildings do not align with roads, the street-level experience can become anonymous, distant and non-inviting, marked by characterless open spaces and car parks. This was definitely the case in the district of Forum City.
The straight grid is a key historical feature of the city-plan, yet it is often lost in the segmental development of individual projects. Forum City repairs Yekaterinburg’s historical urban grid structure, through a combination of towers and façades that stretch out along the main throughways around this 103.000 m2 plot. By combining a continuous façade along the streets with open towers, the design creates a European-style metropolitan experience inside a residential complex.
Historical elements
In the nineteenth century, Yekaterinburg was a predominantly brick-built city. Strong façades with details in the brickwork were found all over. Many of these were replaced over the course of the twentieth century with high-rise out of concrete, steel and glass. Our design reflects this transition from past, to present and into the future.
The outside façades are straight and of red bricks. The brickwork extends to the tenth floor at most, after which the taller towers climb up to a high-point of 100 meters with predominantly aluminium and glass elements. On the inside, facing the inner towers and landscape, the façades are always curved. Diagonal views between them open up towards the skyline of the wider city. This is the cityscape of a new metropolitan lifestyle: a dynamic environment where living, leisure and work blend seamlessly.
Food-court
Interestingly, the site of Forum City for many years functioned as one of the city’s main open markets. This too is integrated in the plan. The slim and elongated shopping mall that extends along the eastern side of the plot will be directly connected to a semi-public courtyard with plants, benches and a fountain, where residents and visitors can sit down for a drink. The covered food-court that lies in between is simultaneously a hint at the site’s past function as market and an answer to the modern urbanite’s desire for comfortable, safe culinary experiences.
Inspiring living
The elegantly shaped towers stand in a layered landscape connecting several programs such as cafes, kindergarten, sport facilities and the market hall. This ‘small city’ has its own atmosphere: vital and open, yet also quiet and secluded. It creates an inspiring urban environment that also provides privacy and safety; an innovative approach to modern city life in Russia. From compact apartments of 46 m² to spacious 144 m² luxury penthouses, panoramic views of the city can be enjoyed from a wide variety of floor plans in the towers.
Greening the urban landscape
Even for European standards, the green spaces in this plan are ambitious. For the extensive landscape design, LEVS worked together with S&P Architektura Krajobrazu, with offices in Poland and Russia, and with whom we share the ambition to use integrated landscape plans as a means to deal with concerns over biodiversity, climate change and quality of life in densely urbanized areas.
In Forum City, a total of 150 mature trees will be planted, and thousands of shrubs and flowers will be spread out over the park, terraces and rooftops. These are commonly started with saplings, that still need a few years to mature. Planting mature trees, of up to 25 years old, has two important advantages. First, they immediately start making their contributions to air-quality in the neighbourhood. And come next summer, the first renters will be able to enjoy the shade of trees and the cooling effects of large amounts of green surface area around them.
All trees come from nurseries in Poland and Germany, specialized in growing them to develop extensive yet compact root-systems, making it possible to transport them over such long distances before planting. Importantly, the landscape covers an underground parking garage. Typically, it is only possible to lay some grass on top of a parking structure. Our specific construction of the decks creates deep and stable soil for serious vegetation. Outside the building, places that would otherwise typically host cars are now turned into squares, where pedestrians and bikers share a public space and where trees and plants mark ideal sites for an encounter or a break.
Dreams become reality
It is not a coincidence, however, that a Dutch office is getting involved in this type of large plans. One of the great opportunities for us working in Russia, is to contribute to the production of real quality of life, not only inside the home, but in residential urban environments in general. In the Netherlands, and in Europe more generally, there is a strong tradition in combining the dynamism and activity of a large city with the intimacy of a secluded neighbourhood. Many of the future residents of Forum City too want both.
Open spaces between the towers and the layered park with transitions from semi-public areas to private areas are intended to facilitate the mixing of these two complementary lifestyles. It has become possible for residents to move around, from house to work to leisure activities to day-care centre to doing groceries, all on foot. The private landscapes that connect all these elements in the complex are full of small paths and benches. The plan functions like a small city within a bigger city.
From compact apartment to luxury penthouse, and from sky-bar to a bench in the park. From bicycle stand to parking below the trees, and from medical centre to Sunday market. Our dreams for a new type of metropolitan living environment in the Russian inner city are becoming a reality.
LEVS made the integrated design for architecture and public space in close collaboration with landscape architects S&P Architektura Krajobrazu.

