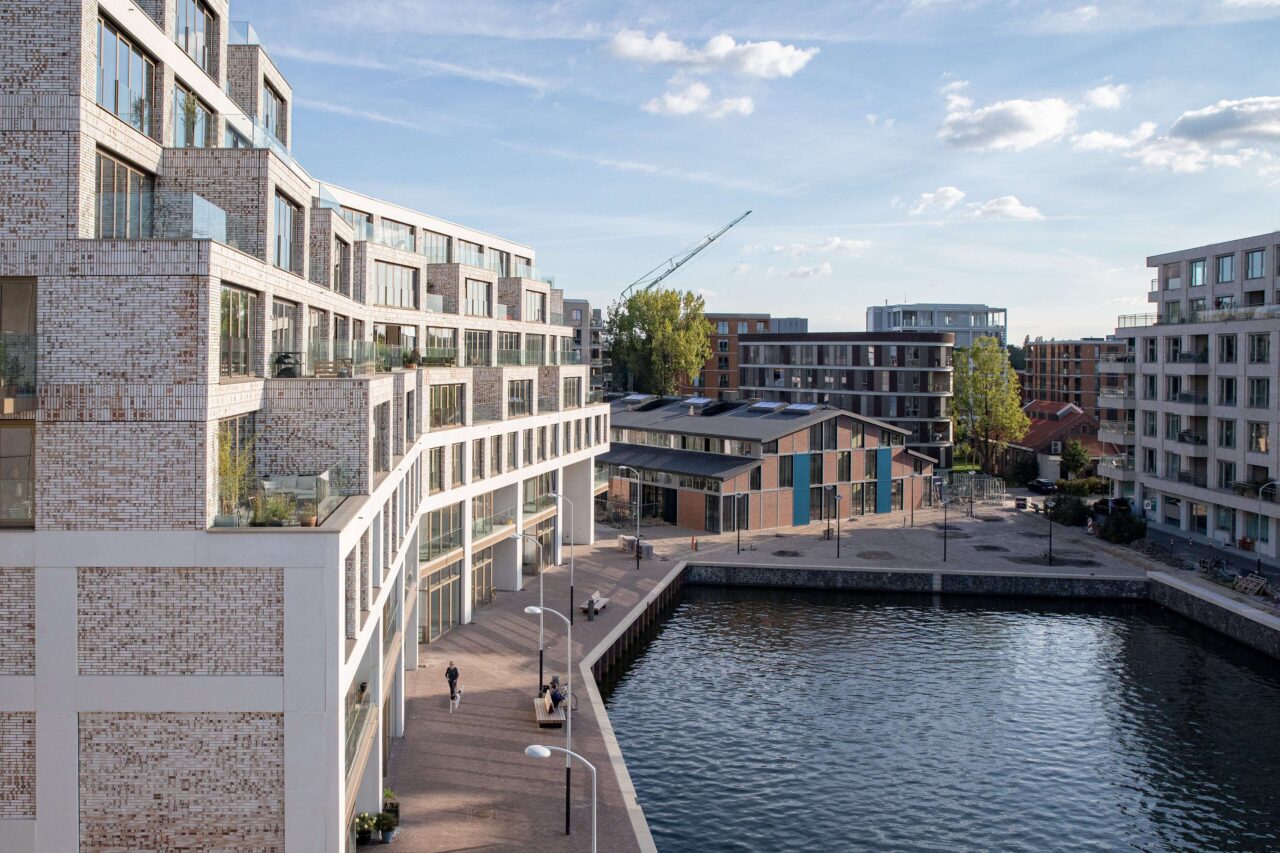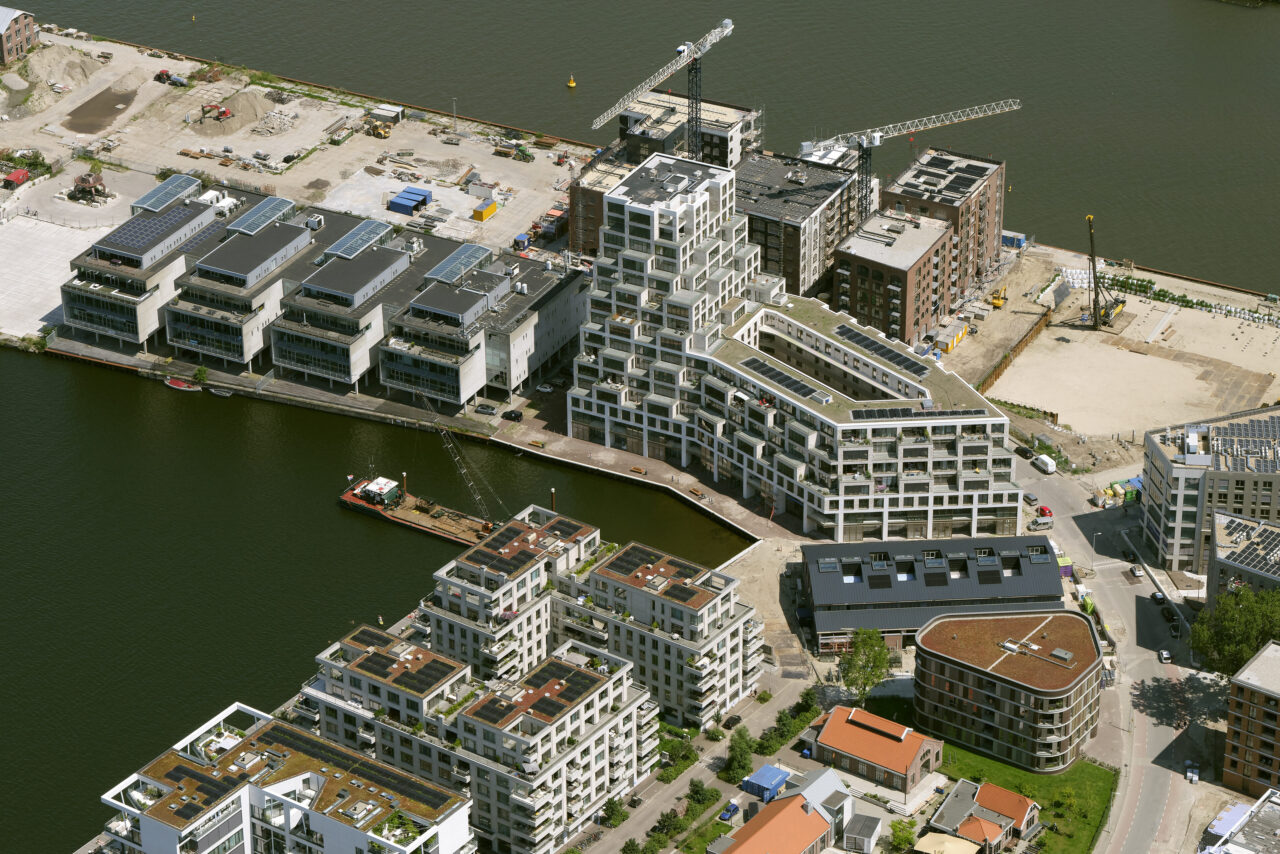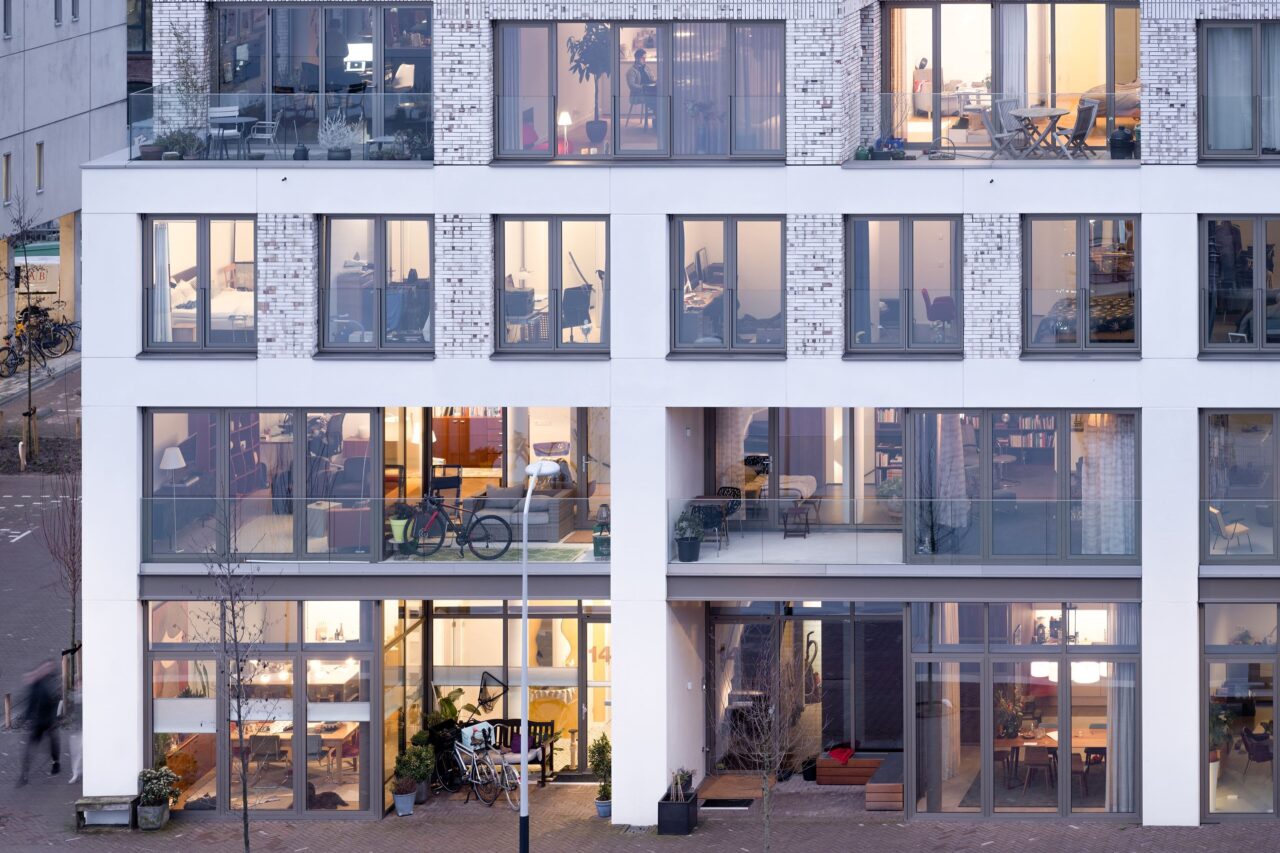Cruquius - De Bocht
A compact community
Cruquius - De Bocht, Amsterdam
Close together but plenty of space
Our design for the stacked terrace building De Bocht brings all these lives together. Close together, and yet plenty of space. An ingenious layering of housing typologies. By the water, on staggered terraces, by an inner garden and overlooking the surrounding eastern islands and the future Sluisbuurt. Everyone benefits from the qualities of the building, such as spacious entrances, tranquillity, views, intimacy, light and a natural sense of belonging: we live here. On the street side, the plinth provides space for small businesses. Together, they make De Bocht a compact community for the contemporary city.
How to solve this?
De Bocht extends from 7 layers to a height accent of 15 layers. This complex stack accommodates 110 for sale and rental housing units for the social and free sector, 11 three-storey town houses on the harbour and the intimate in-between street, and 700 m2 of commercial space on the street side. The core of the building houses the three-storey car park, storerooms and a bicycle shed. On top of this is an inner garden, accessible to everyone.
What coming home should feel like
In De Bocht, we paid a lot of attention to light, spacious entrances and smart connections of the shared spaces for all residents, such as the inner garden, the harbour, the garage and the bicycle storage. The entrances in the tower and on the waterfront have high atriums with lots of glass. In the tower, an atrium connects four floors. From the light-flooded stairwell on the street side, you can look down into the indoor car park from two levels. In this way, residents see and meet each other in beautiful, relaxed places in and around the building.
From exodus to liveliness
De Bocht stands in the heart of the island, on the waterfront, next to a café, brewery, restaurant and future shops. Only ten years ago, this was an empty industrial port area. Now, a new residential area is being developed here. Yet the industrial and maritime character remains part of the place.
Scaffoldless building proven
De Bocht has been completely worked out in BIM. The plan was constructed from prefabricated elements, so that it could be built without scaffolding. All façade elements - about a thousand - are fully assembled in the factory. Half of them are sandwich elements, complete with concrete, brickwork, insulation, window frames, glass and facade grids. The special white-brown brick refers to the maritime and industrial character.


































