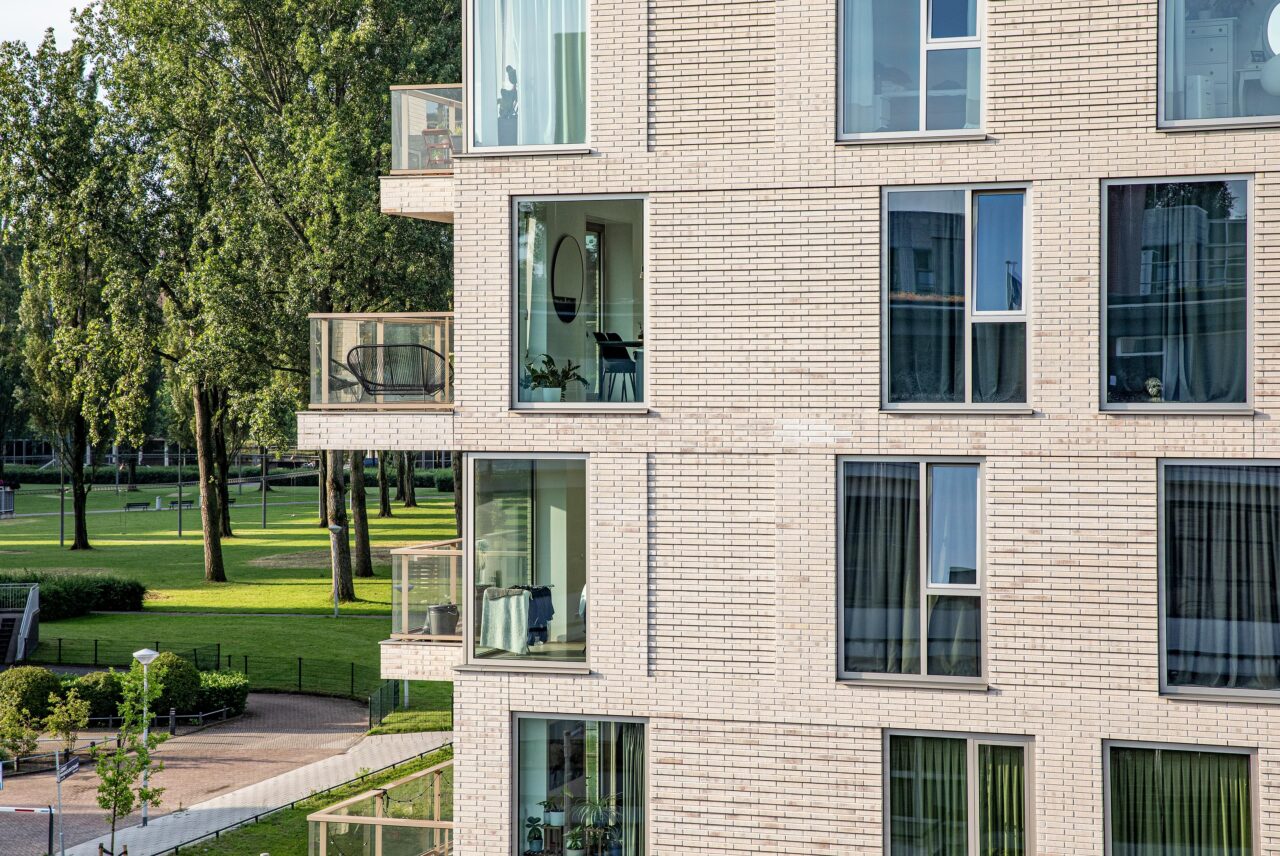
Cubes
Pearls in the densification task
Cubes, Amsterdam
Western Garden Cities
The design for Cubes anticipates this development, but does not forget history. Here, a stone's throw from the Western Garden Cities, different time layers shape the city. The plan blends into the existing mixed-use buildings from the 50s, 70s and 90s around Queen Wilhelmina Square. This is reflected, for instance, in the rational division of the façade and in the urban orientation of the volumes.
Housing variation
In the urban design, four buildings stand in a row on a green mound. Cubes, those are the two western of these four volumes. Of the total 68 apartments, two-thirds of Cubes are medium-rent and one-third free sector. The flats range between 50 and 90 square metres. Underneath the mounds are semi-underground 32 parking spaces.
All the residents I spoke to, named the features you told me about. They are super happy with the spaciousness, the large windows and the fact that you have light on several sides. So mission accomplished.
Lizet Deutekom, copywriter book Cubes
Maximum views
With an interplay of large windows and spacious balconies in a rigid brick façade, we create transparent buildings. Buildings that radiate tranquillity and openness. On the north side, they are tight to the street. The layering in the brickwork, following the almost floor-to-ceiling windows, forms a subtle checkerboard pattern. Towards the green area, spacious balconies on the south side are draped around the building.
High-quality materials
High-quality materials with refined detailing were used throughout the design. For example, the balconies are covered with stone strips on the underside. The four-metre-high entrances on the street side are marked by a striking canopy. The design of the stairwell with high-quality materials makes the shared interior spaces look tough and chic.
Sustainable
Solar panels, a green sedum roof with extra 'rainproof' water retention and a green entrance to the car park together contribute to reducing energy costs for residents and making the roofs climate-adaptive.
Info
Amsterdam
Google maps





















