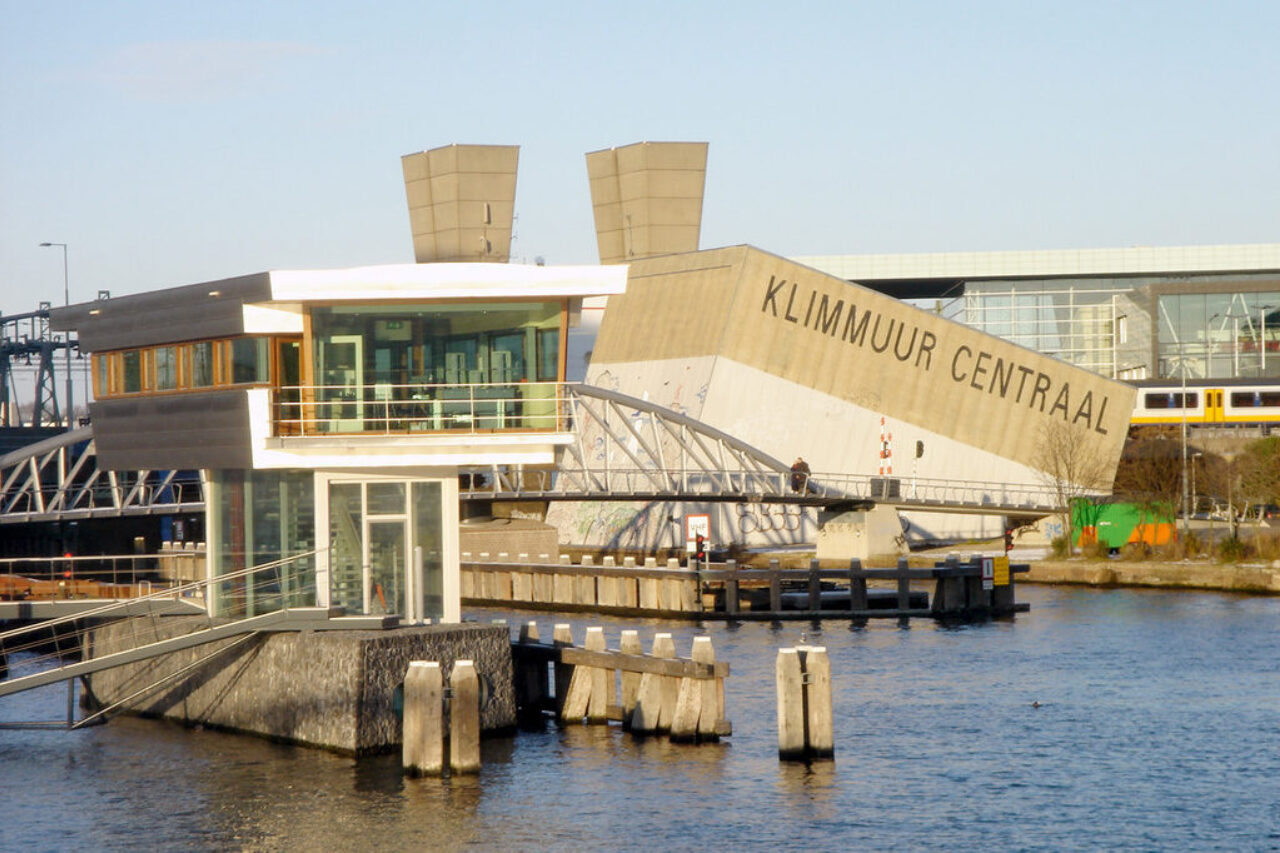
Climbing wall
A tilted box by the water
Climbing wall, Amsterdam
The climbing hall stood squeezed between the railway tracks of the central station, the Ruyterkade fly-over and the water. The client could lease this location for three years. After this period, the whole building was moved to a new location on the other side of the tracks on a pontoon, in the course of a single night. There is was expanded in 2008. Three years later it got a sunroof.
Simple, inexpensive, durable
The climbing hall was taken as an unequivocal and recognisable object. A toppled box rising from the surrounding violence. This toppling creates a great diversity of climbing options: walls turned forward and backward, varying in height and difficulty. The wall is almost completely closed and is interrupted only by narrow strips of windows and the small entrance building. The roof, on the other hand, is completely transparent. At night, it forms a luminous surface. During the day, one climbs in full daylight. The bottom of the climbing hall is made from aluminium plates; the top and the roof from transparent synthetic plates, behind which the insulation material and the structure can be seen.
Info
Client
Klimmuur
Program
1995 Climbing Centre, 2005 replacement, 2008 expansion, 2011 sunroof
Design
Adriaan Mout, Jurriaan van Stigt, Marianne Loof
Location
Amsterdam
Google mapsYear
1995, 2003, 2008, 2011







