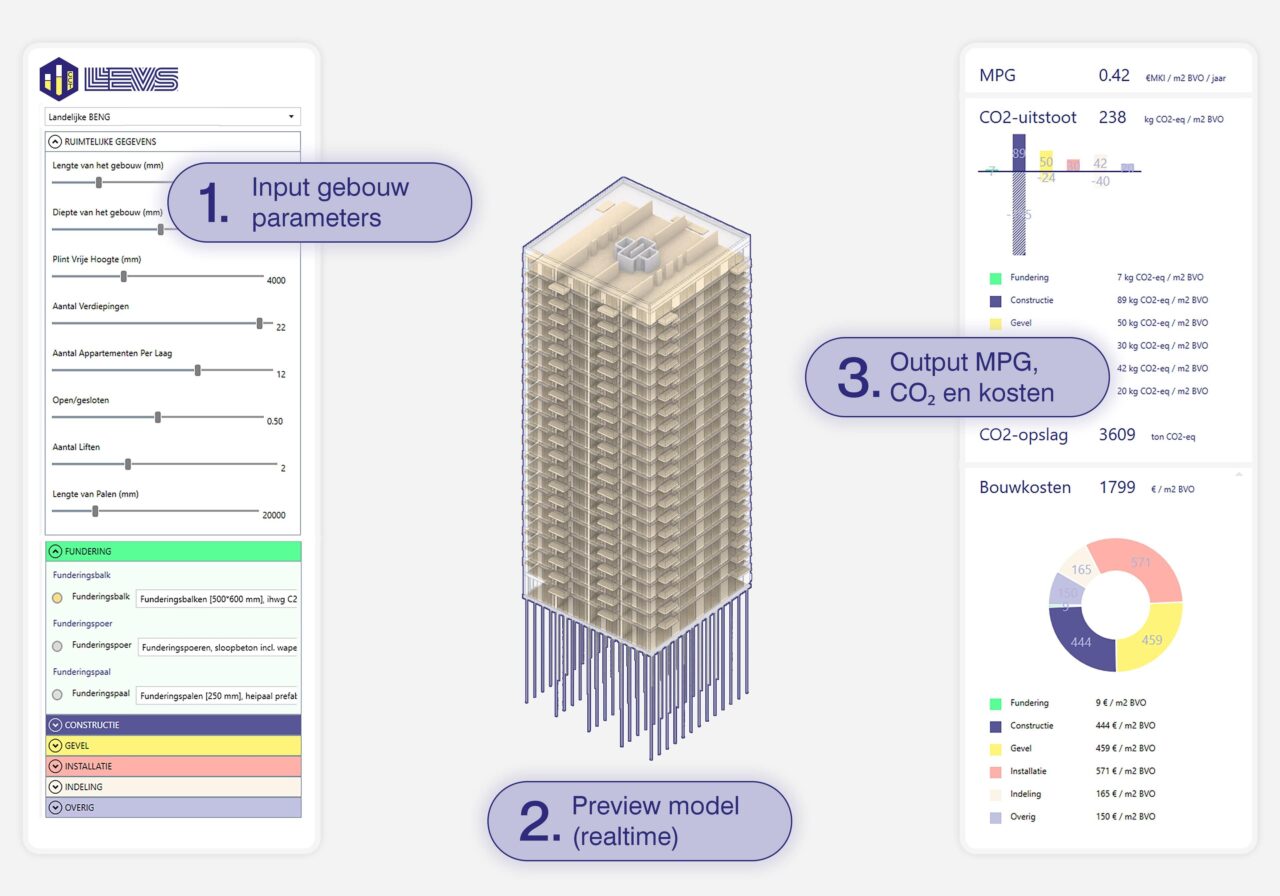
Carbon Cost Tracker
Parametric insight into CO2 and costs
Carbon Cost Tracker
Try the demo
Curious about the Carbon Cost Tracker? We have developed an online version of the CCT to introduce our partners and clients to CO2-driven design choices.The demo serves as a learning and research tool, offering insights into the relative impact of various design and material choices on the material-related footprint of a building.
Research
We use the CCT as a learning tool for developing informed design strategies and as a studytool during the early design phases of a project.
The Carbon Cost Tracker builds on our research into the application of Carbon-based Design. Read more about our earlier publication here.
Integral tool
The Carbon Cost Tracker takes into account construction laws and regulations. For example, the tool takes into account factors such as housing quality, accessibility, light and construction. For example, it only shows GO zones in which good floor plans can be made. We easily create variations in construction, facade construction or interior package, and immediately see the impact on the foundation.
Material data per building layer
To reduce a building's material-related emissions, we need to understand the footprint for each building layer. The Carbon Cost Tracker organizes the data into six layers: foundation, construction, interior walls, facade, installations and other. For each layer, alternative materials and construction methods can be selected and we get instant insight into the consequences for climate impact, construction costs, detailing GLA/GO ratios and more.
The New Normal
The CCT is ready for Het Nieuwe Normaal 1.0, the integrated assessment framework for circular construction developed under the Cirkelstad initiative. The tool calculates the environmental impact and material usage of the model as defined in HNN: the Global Warming Potential module A (GWPa; kg CO2-eq/m² GFA) with separate CO2 storage (ton CO2-eq).
Application
LEVS uses the CCT together with other (paramtertic) tools during early design phase of a project. We make CO2 studies at the urban planning or individual building level, as part of a tender process or as an additional study within an existing project for optimization purposes. LEVS can conduct feasibility studies for municipalities and clients who are seeking optimal starting points for a built environment that aligns with climate goals.
LEVS developed the CCT partly in conjunction with the 2023 research program "Industrialized Emission-free High-rise Building in the G4," led by TNO and the Amsterdam Institute for Metropolitan Studies (AMS). Several working groups worked for one year each on one aspect of a sustainable future building chain. Using CO2 data (GWPa) from Witteveen+Bos and construction cost data from VGG, we applied the CCT to a high-rise building case study.
Info
- Programme
- Parametric modeling and test application for e.g. GLA/GO ratio, CO2 impact and construction costs based on Archicad, Rhino and Grasshopper
- Design
- Adriaan Mout, Jurriaan van Stigt, Marianne Loof, Surya Steijlen, Christiaan Schuit
- Projectteam
- Marijn Luijmes, Timea Sándor
- Partners
- TNO, AMS, Witteveen+Bos (CO2 data), VGG (building cost data)
- Year
- 2023 –







