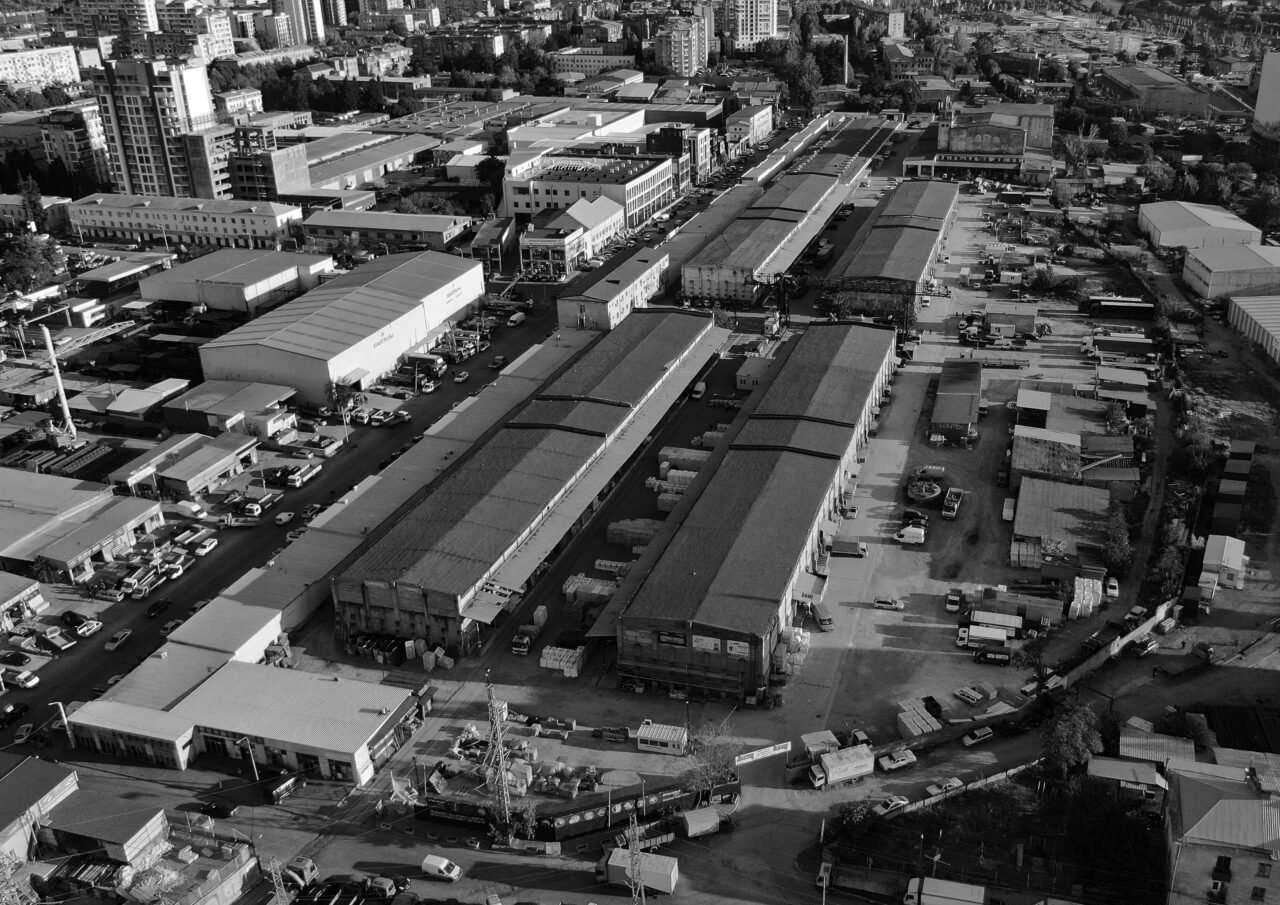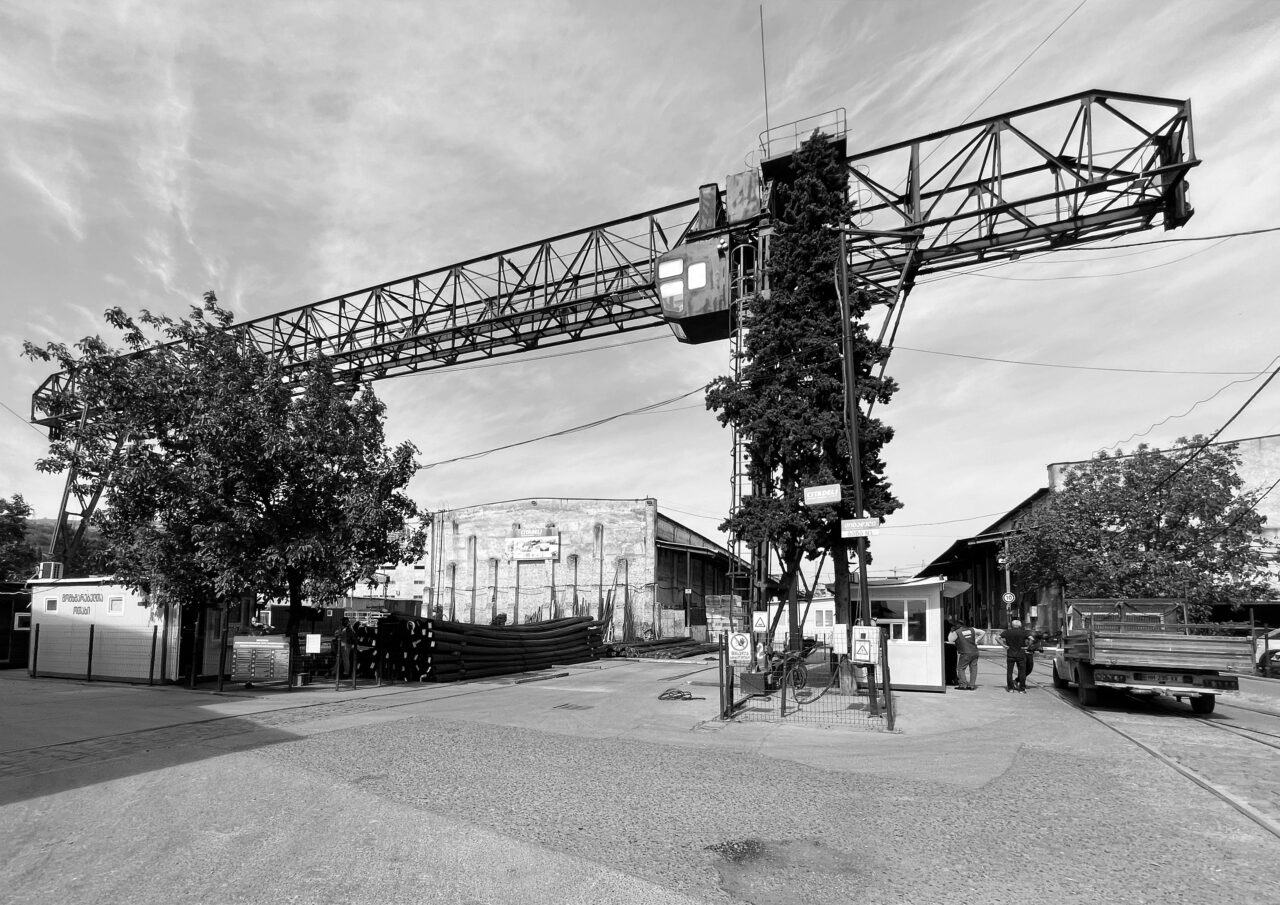
Arcadia, Tbilisi
Activating Tbilisi’s urban fabric
Arcadia, Tbilisi, Tbilisi, Georgia
Georgia is in the Caucasus region, on the Black Sea coast. Tbilisi is its capital, formerly known as Tiflis, with a history of over 2000 years. Invasions, various rulers, and unique terrain shaped the city's urban design and architecture. Tbilisi residents are influenced by the warm, humid subtropical climate, valuing both outdoor spaces and home comfort.
A challenging location
The plot is situated within the Didube district of Tbilisi, forming part of a larger industrial site in close proximity to the city centre. Within the city's macro grid, it takes on an almost rectangular shape. However, its internal road infrastructure lacks a defined grid pattern, and the existing neighbouring buildings are somewhat randomly positioned.
Patchwork urban design
The city's ambition is to transform this somewhat disorganized industrial area into a pleasant new residential space filled with leisure activities. But where should we begin? How do we integrate this city block, which lacks a visible grid structure, with future projects over which we have no influence? The answer lies in a patchwork approach. Much like restoring an old wall using different stones and various patterns, the new residential district should become an intricate yet solid urban structure, unifying and reflecting different periods of the site's history.
Three distinctive zones
Arcadia features clear architectural and urban boundaries. Uniform facades of the same height along Agladze Street emphasize the existing lines of the city grid (orange). In contrast to the straight and seemingly endless Agladze Street, the internal pedestrian boulevard meanders several times to create a cozy atmosphere and promote a more human scale within the new district (yellow). The soft boundary between Arcadia and the existing urban elements allows the flexibility needed for future development, demonstrating a seamless blend between what is and what it can become (green).
Currently, the typical pedestrian walkways in the area are very narrow and do not encourage much pedestrian activity. As one of the project's objectives is to accommodate diverse commercial functions on the ground floor of the buildings, they need to be easily accessible, and the streets themselves should be safe and inviting for pedestrians, regardless of the weather conditions. To achieve this, cantilevers and arcades on the ground floor of the buildings are introduced to widen the walkways and provide shelter from occasional rain or the scorching sun.
By incorporating curved streets, a more intimate scale is created within the new neighbourhood, where the streets no longer appear endless, and each stretch possesses its own unique identity distinct from the rest. The intersections and curves of the streets naturally give rise to various-scale urban plazas, ideal locations for cafes, restaurants, and other social amenities for leisure activities.
Tradition and history
Located near the main plaza, a contemporary spa complex will serve as a prominent landmark for the district, characterized by domes that echo the well-recognized domes of the traditional Sulfur Baths in Tbilisi.
Info
Tbilisi, Georgia
Google maps


















